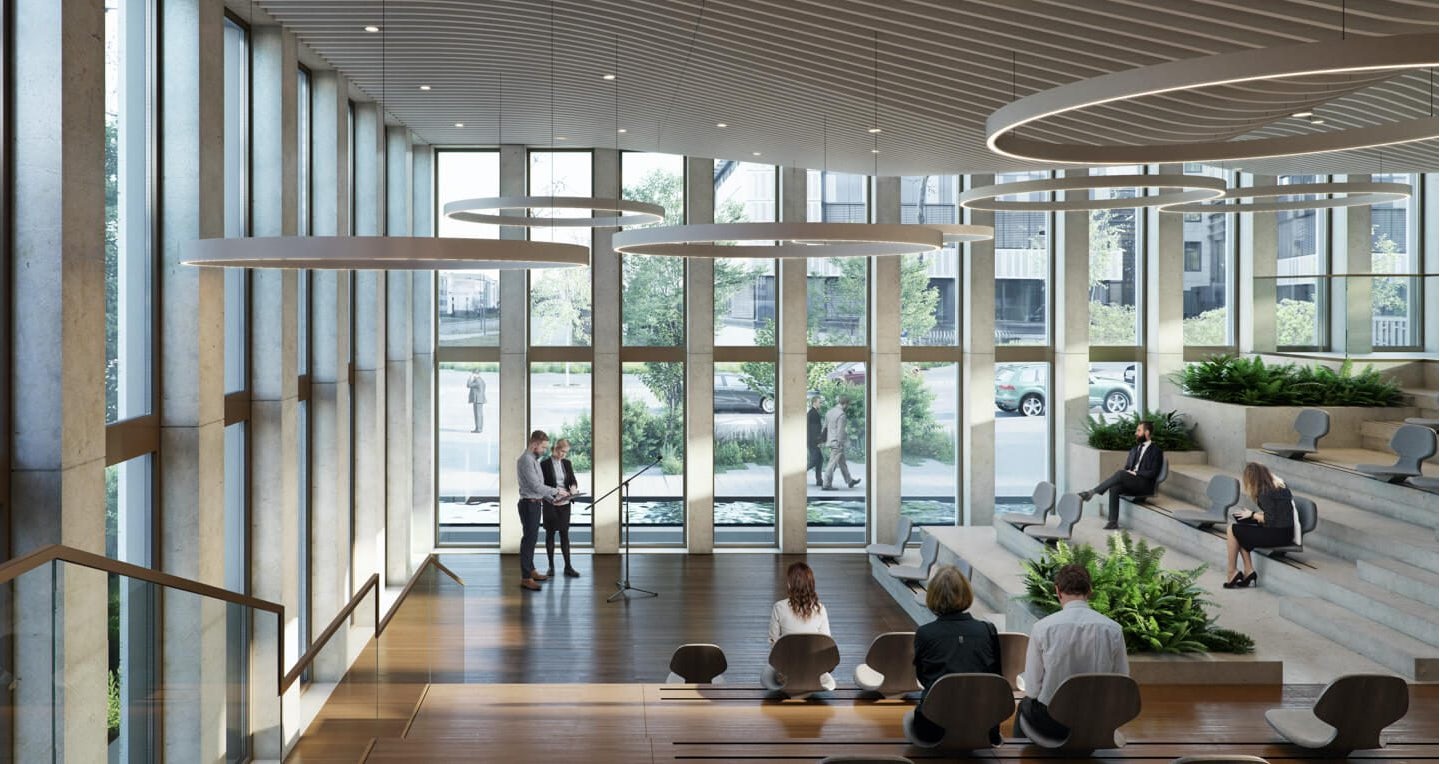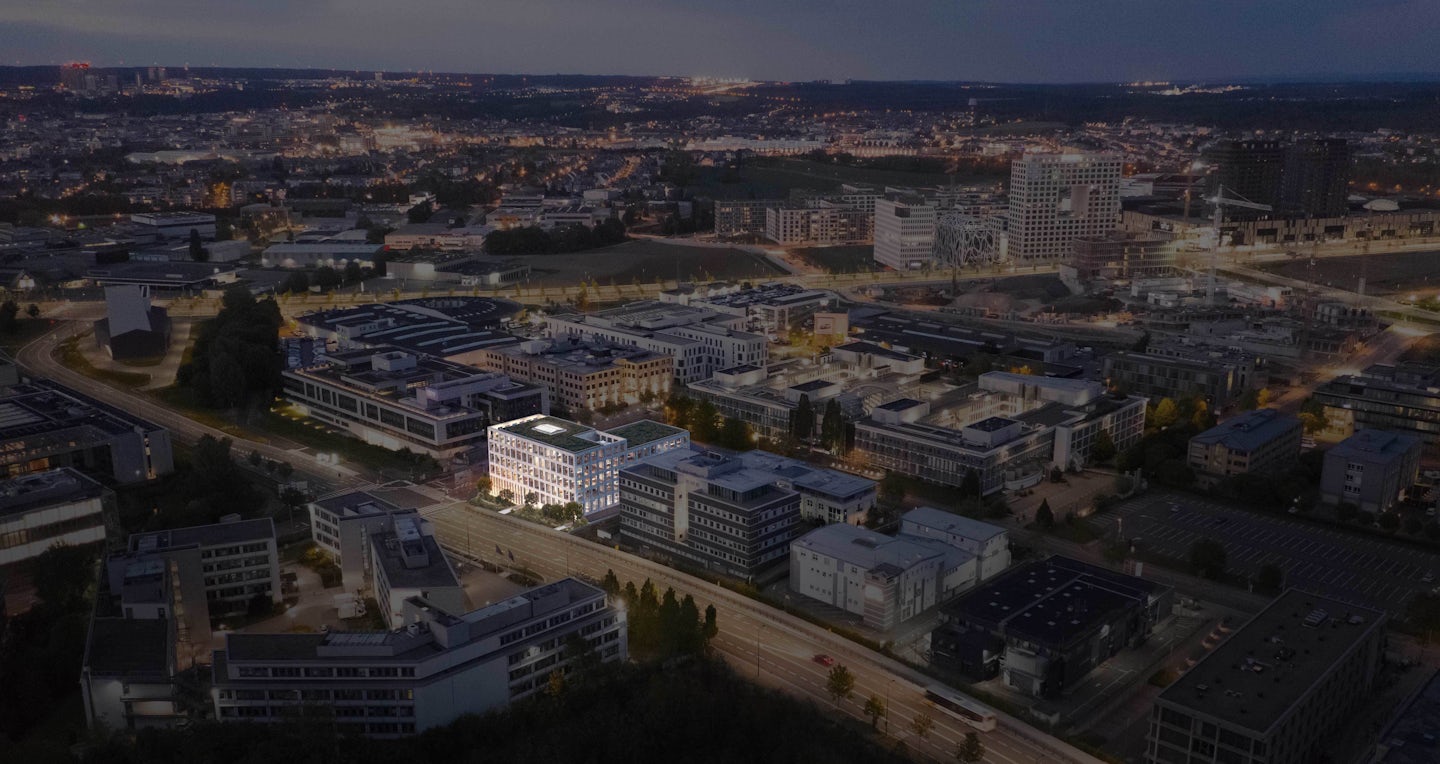Printzipal
Concept a new way of working together
While our way of living, working and even consuming have been turned upside down by the global health crisis, it is the whole of society that has had to find new resources and solutions and develop new habits, adapted to new constraints and opportunities. Homeworking especially has increased and with it different management and organizational practices impacting the whole world of work.
The question today is: how can we help employers, after months of work from home, make the physical return to the office work for their businesses? And how can we help employees want to go back to the office? Real estate developer ICN has its answer in "Printzipal", a new office building designed to help people leave their home office habits behind... and welcome them back to work!
-
5.930 sqm
of modular office area
-
550 sqm
of outside garden and terraces
-
48
car park spaces including 12 charging car points
-
auditorium
with a capacity of 140 persons
-
storage
240 sqm of modular storage
-
gym
70 sqm fitness & locker room with showers

Certifications because we care

BREEAM EXCELLENT

WELL GOLD

DGNB

Leasable area 5.930 sqm of modular office area
Specifications why choose printzipal ?
Auditorium
- Fully equipped with high-end finishes
- Capacity of 140 people
Barista corner
- Strategic location
- Meeting point for socialising
Working outside
- 550m2 of landscaped square & 90 m2 of terraces
- Fully equipped with outdoor furniture
- Wifi terminals and charging stations
Flex space
- Shared workstations
- Options: individual, open-space, plaza or auditorium
Fitness
- Fully fitted with high-end sports equipment
- Plenty of natural light
- Fully equipped showers with lockers
Rooftop terrace
- Spacious terrace
- Panoramic view
Energy consumption management
- App to optimize energy consumptions
Use of non-toxic and sustainable building materials
- Improved indoor air quality and occupants comfort
- Reduced pollution of groundwater and water supplies
Roof
- Green roof with water collector
- Possibility of solar panels
E-cars & e-bikes
- Easily managed by a mobile app
Charging stations for electrical vehicles and bikes
- Inside and outside
Majestic entrance hall
- Spiral staircase connecting all floors
- Green wall over the entire height of the stairwell
High end finishing
- All building materials are of the highest quality
Volumes design for the well-being of the end-user
- Clear ceiling height of 2.80 m
- Opening window frames
- 3 staircases & Elevator duplex
Modularity
- Flexibility of use
- Suitable for a single tenant or multi-tenants
Smart Building
- Wifi terminals outside
- Ventilation control by CO2 sensors
- Booking app for meeting room, desk or parking spot
HVAC
- Dual flow ventilation providing fresh air
- Reversible metallic ceilings (hot/cold)
- Heating connected to the district heating system
CTM (Centralised Technical Management)
- Ventilation management
- Temperature control
- Central regulation of the external blinds
Lighting
- Optimisation of natural light
- Automatic light control
Location great visibility



































